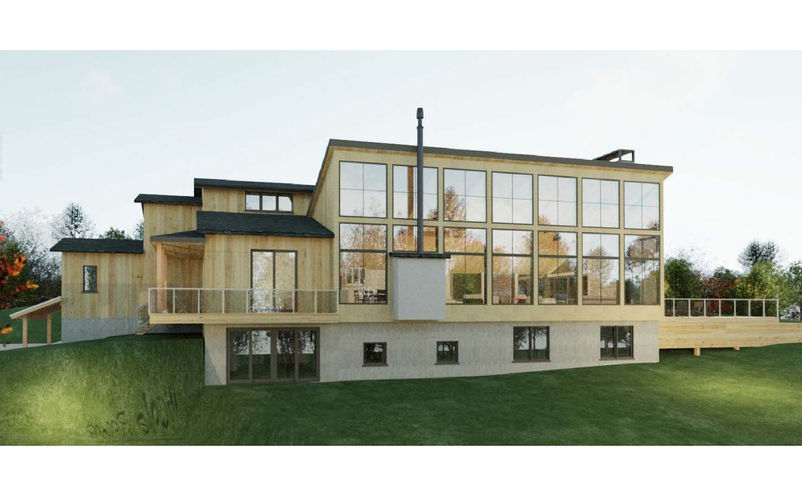top of page
DESIGN WORK - 2018
AT ABOTT DESIGN
Family Farm Barn House
08 / 12 / 2018
ARCHITECTURAL ROLL & RESPONSIBILITY
+ Spatially planed the desired program within the allowable building envelope and various site constraints
+ Developed design concepts and produced architectural plans, sections, elevations and details
+ Produced 3D Revit model with presentation renderings for client approval
+ Coordinated septic, well and grading plan with consultants
+ Coordinated drawings with Structural, Electrical, HVAC, Plumbing & General Contractor
+ Prepared and submitted drawing set for Committee of Adjustment and Building Permit
bottom of page







